Machine à Amuser excels in its incisive delineation of the architect–client dynamic, one of the best I’ve read concerning the interactions of two strong-willed creative figures. … The well-paced account, enlivened by the gentlemanly but exasperated missives that passed between Le Corbusier and Beistegui, reads like an epistolary novel, almost comical at times in its evocation of two supreme egotists squaring off against each other.
—Martin Filler, New York Review of Books
In 1929 Le Corbusier and Pierre Jeanneret were commissioned to design the Paris apartment of the French-born Mexican millionaire playboy Charles de Beistegui. Built on a rooftop site on the Champs-Élysées, the penthouse was conceived by its owner to be strictly for amusement and would become best known for its surrealist-inspired interior decor. Yet throughout the process of design, tensions emerged as the architects and client vied for creative control. While Le Corbusier has always been credited as the architect of the building, this book – the result of decades of research – redresses that assumption, instead revealing Charles de Beistegui as the individual responsible for the interior design – and most, if not all, of the apartment’s beloved features (from mechanically moving hedges to a rococo-framed fireplace on the roof).
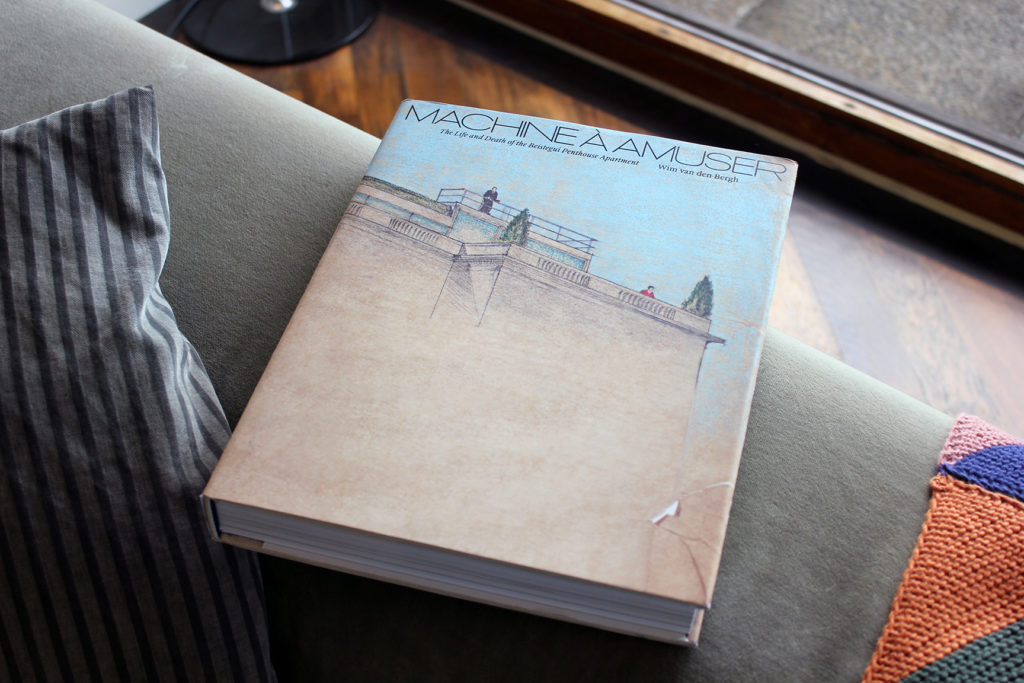
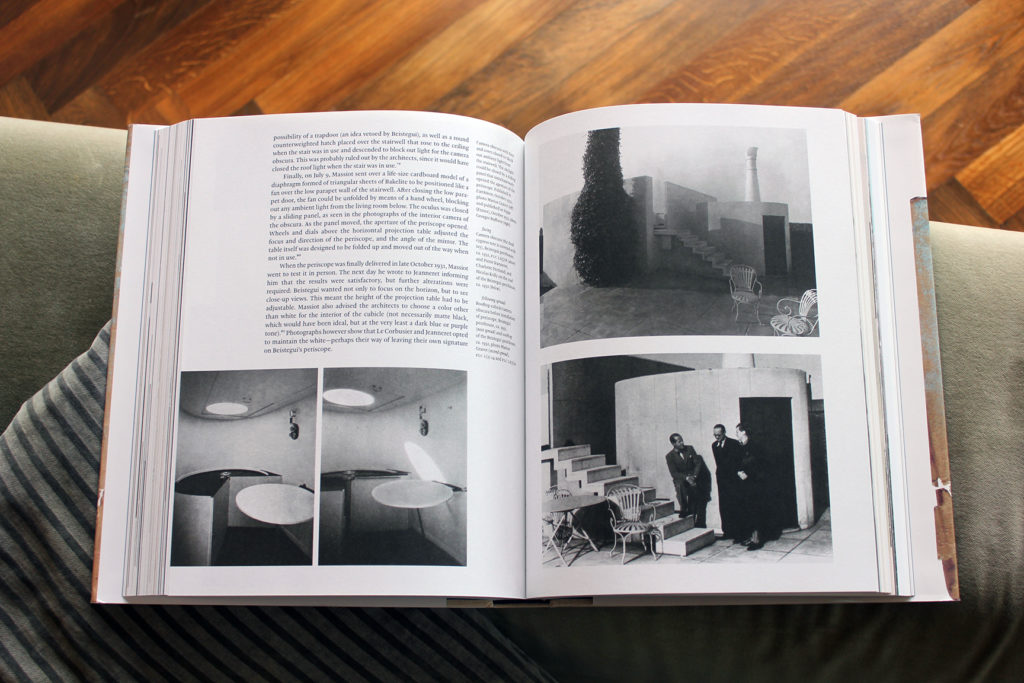
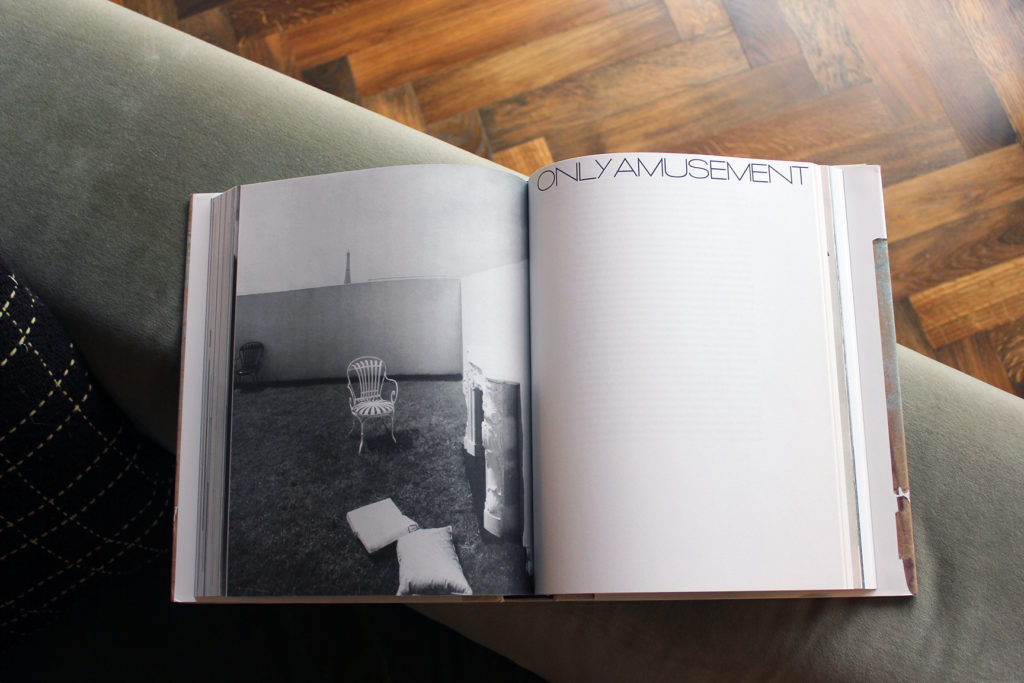
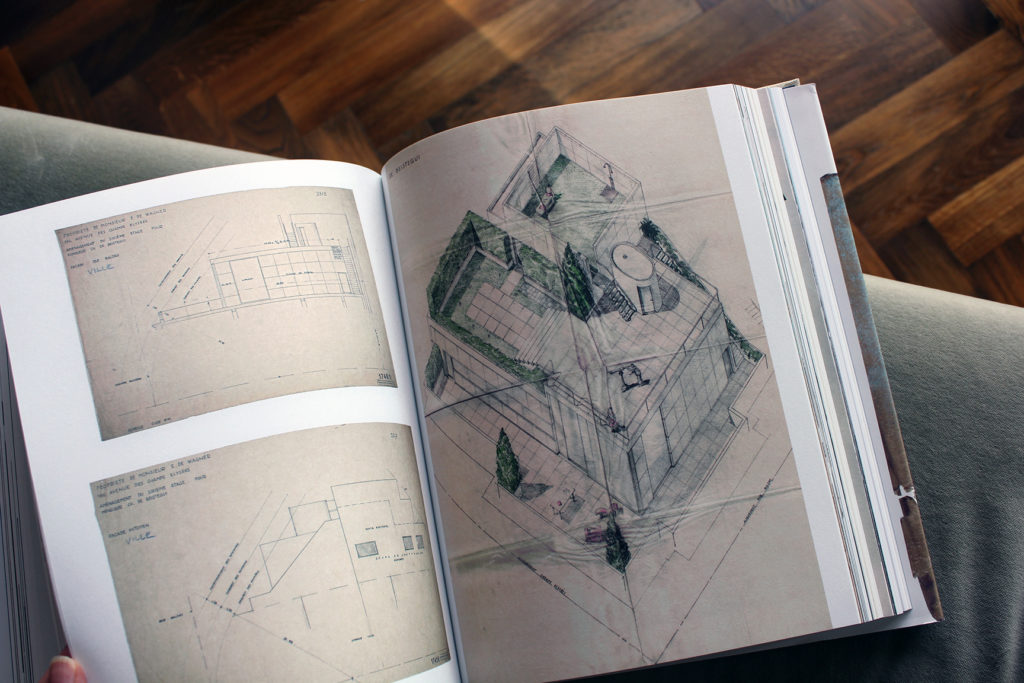
My role in the project began in 2021, three years before publication. As developmental editor and ghostwriter I worked with the author to transform the 100,000-word manuscript into a more cohesive, readable, and engaging narrative.
The cast of characters in this story is extensive – not only limited to Beistegui and his architects, but also the competing architects André Lurçat and Gabriel Guevrekian, as well as Beistegui’s family and Cafe Society milieu, among whom included Surrealism’s key figures – Man Ray and Luis Buñuel – and modern architecture’s great patrons Charles and Marie de Noailles.
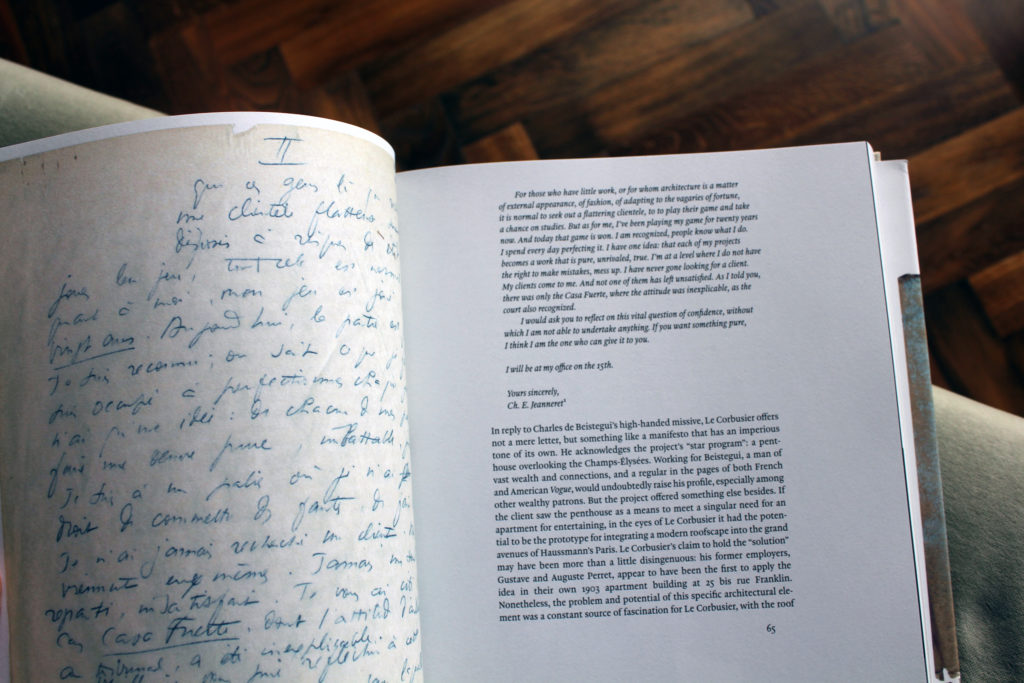
The building itself went through seven phases of design development – an evolution that required its own careful reading and untangling. Editorially, these challenges involved weaving together a character profile of Beistegui through the movements of his social circle (dealt with primarily in the first chapter) as well as painstakingly sieving from the myriad changes made by the architects and client the nuanced and critical design revisions that ultimately led to the penthouse’s final manifestation (as seen in the second and third chapters).
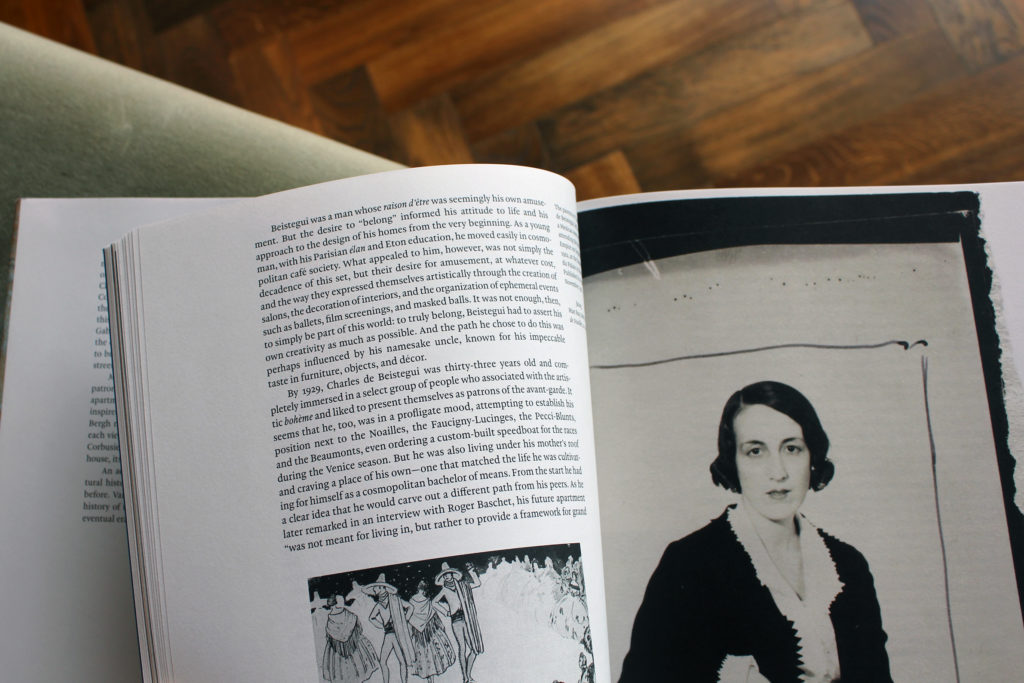
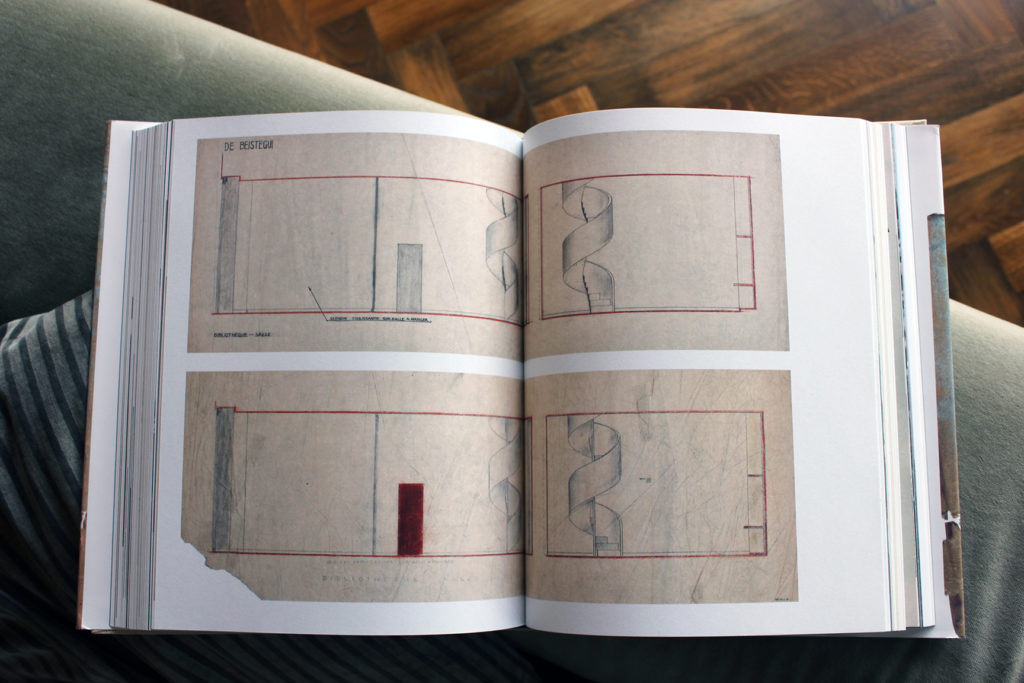
Another challenge required a reimagining of the book’s final chapter, the life of the penthouse following its completion. The author had already conducted an exhaustive literature review as the basis for this section, which originally consisted of excerpts from numerous fashion, style, and architecture periodicals. My ghostwriting work involved drawing more of a story from this material and even identifying additional sources.
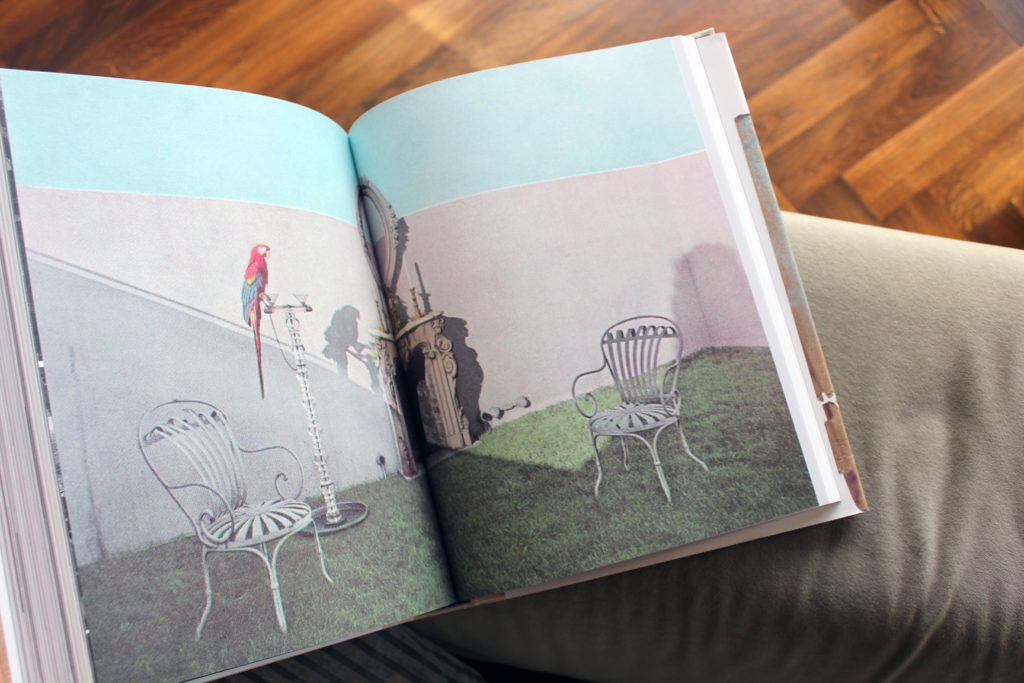
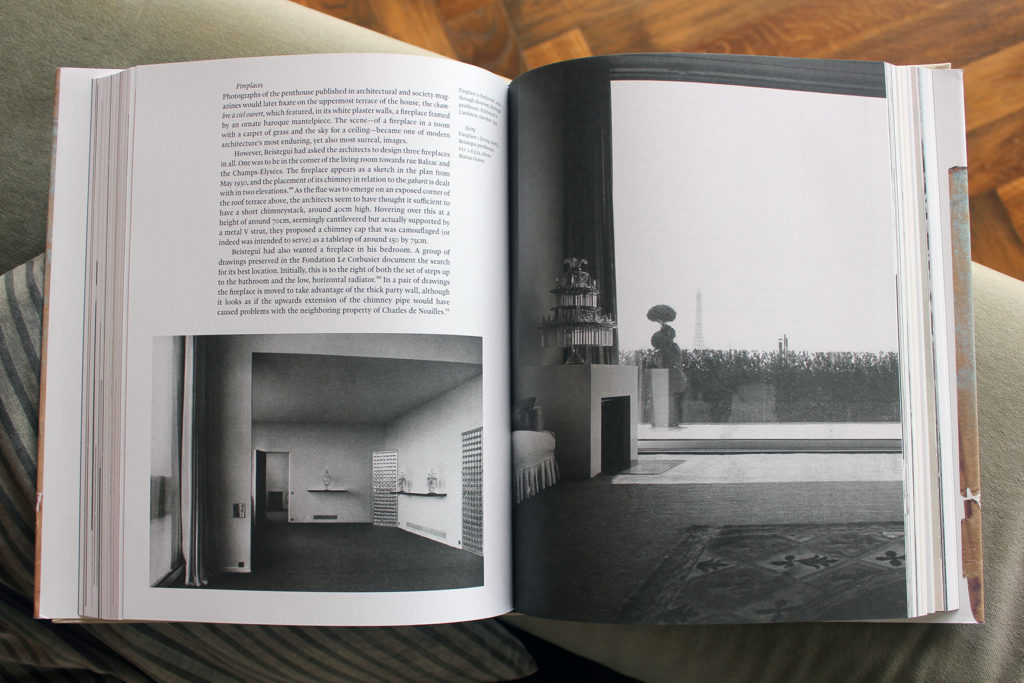
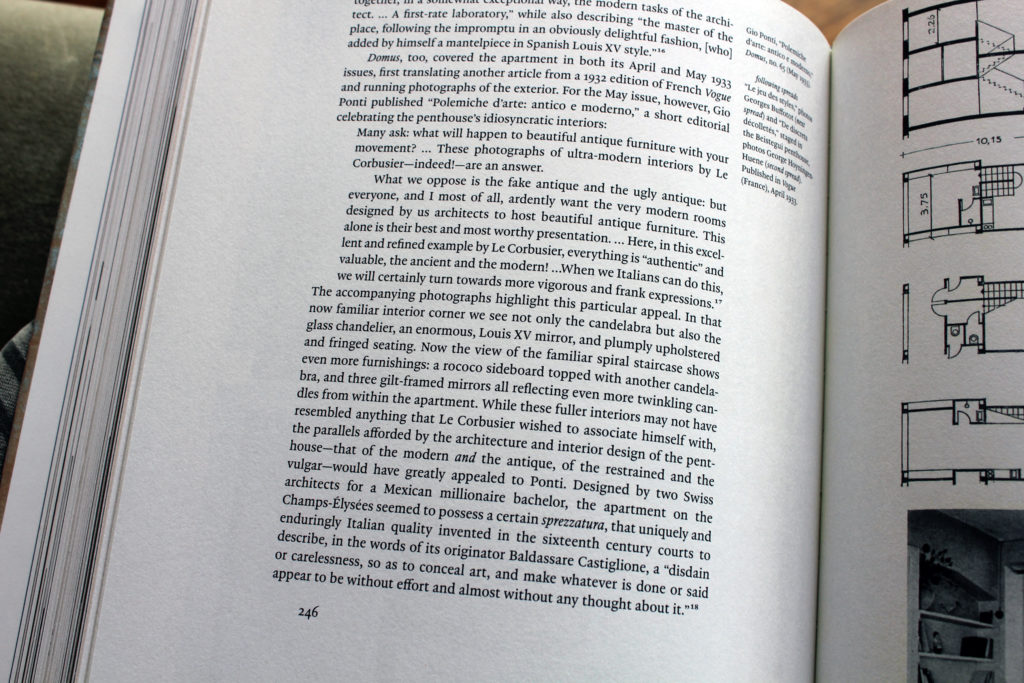
Additionally, I worked as a picture editor, alongside the book’s picture researcher, to slim down hundreds of images and identify alternative photographs and drawings that better suited the layout of the book.
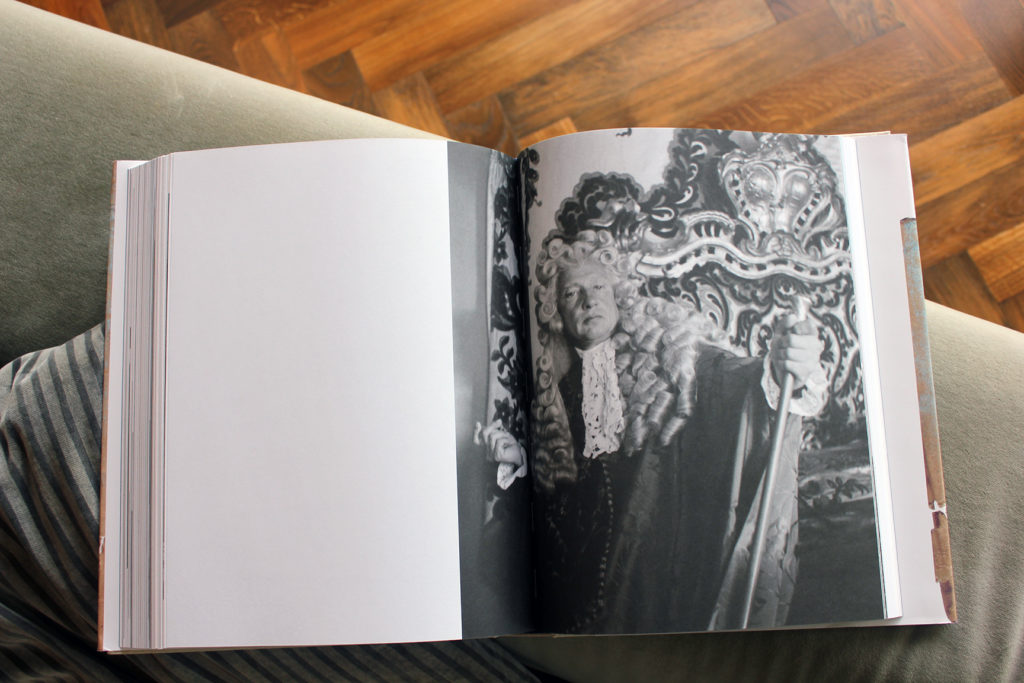
Designed by Studio Mathias Clottu
Published by The MIT Press, spring 2024